Unsere Projekte
Erkunden Sie unser Portfolio innovativer Ingenieurslösungen in verschiedenen Bereichen und Herausforderungen.
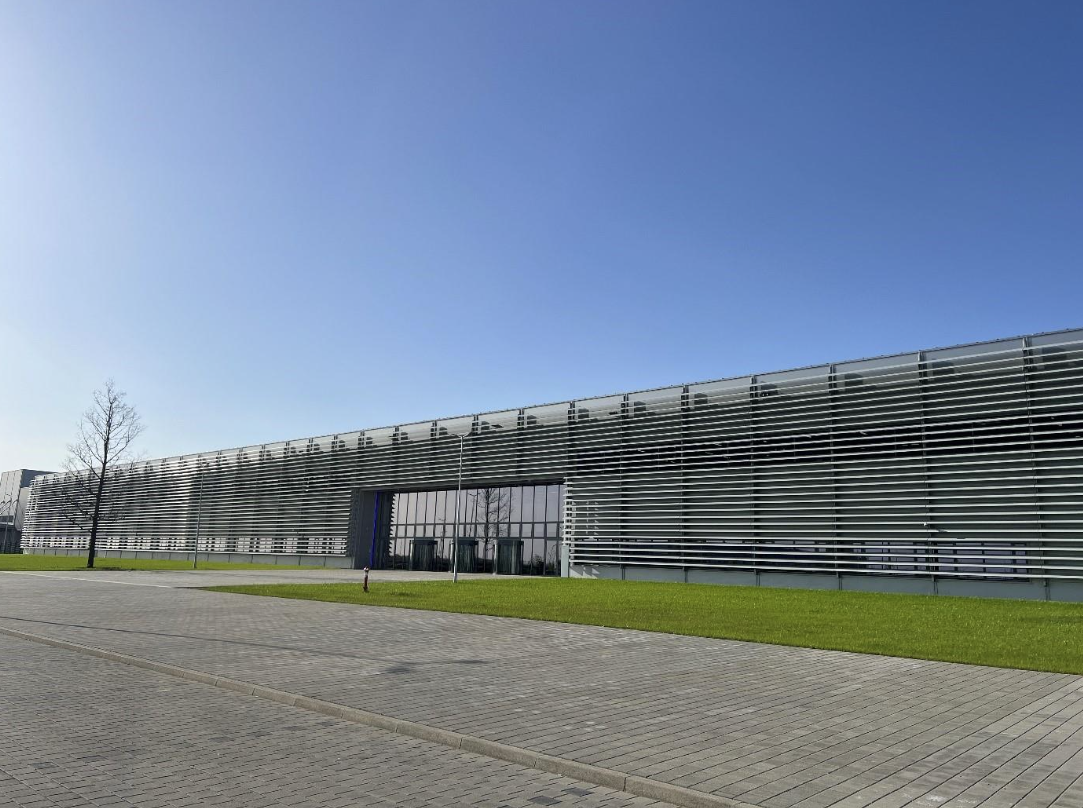
Die Stahldachkonstruktionen der Press- und Karosseriewerkshallen in Debrecen wurden unabhängig geprüft und validiert, fachlich begleitet und durch fortschrittliche, auf dem Eurocode basierende Analysen auf Transparenz, Sicherheit und Effizienz optimiert.
Herausforderungen:
Lastkombinationen, Lokale Singularitäten, Plastisches Design, Eurocode-Grenzen
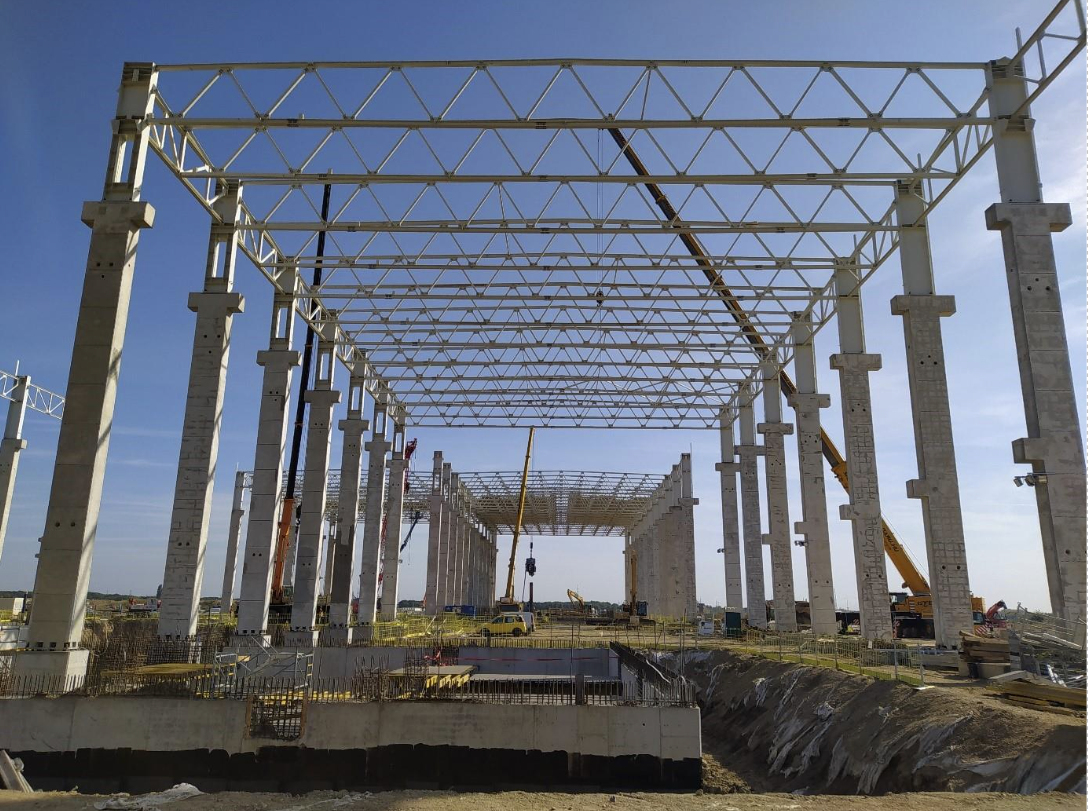
Fortschrittliche Tragwerksberatung und Verifizierung für Yapi Merkezi während des BMW-Werkbaus, mit Fokus auf Optimierung der statischen Beurteilung zur Vermeidung unnötiger Nachrüstungen.
Herausforderungen:
Konservative EOR-Berechnungen, Verdoppelte Kranlasten, Hohe Auslastungsanforderungen, Schnittstellen zwischen Planungsteams
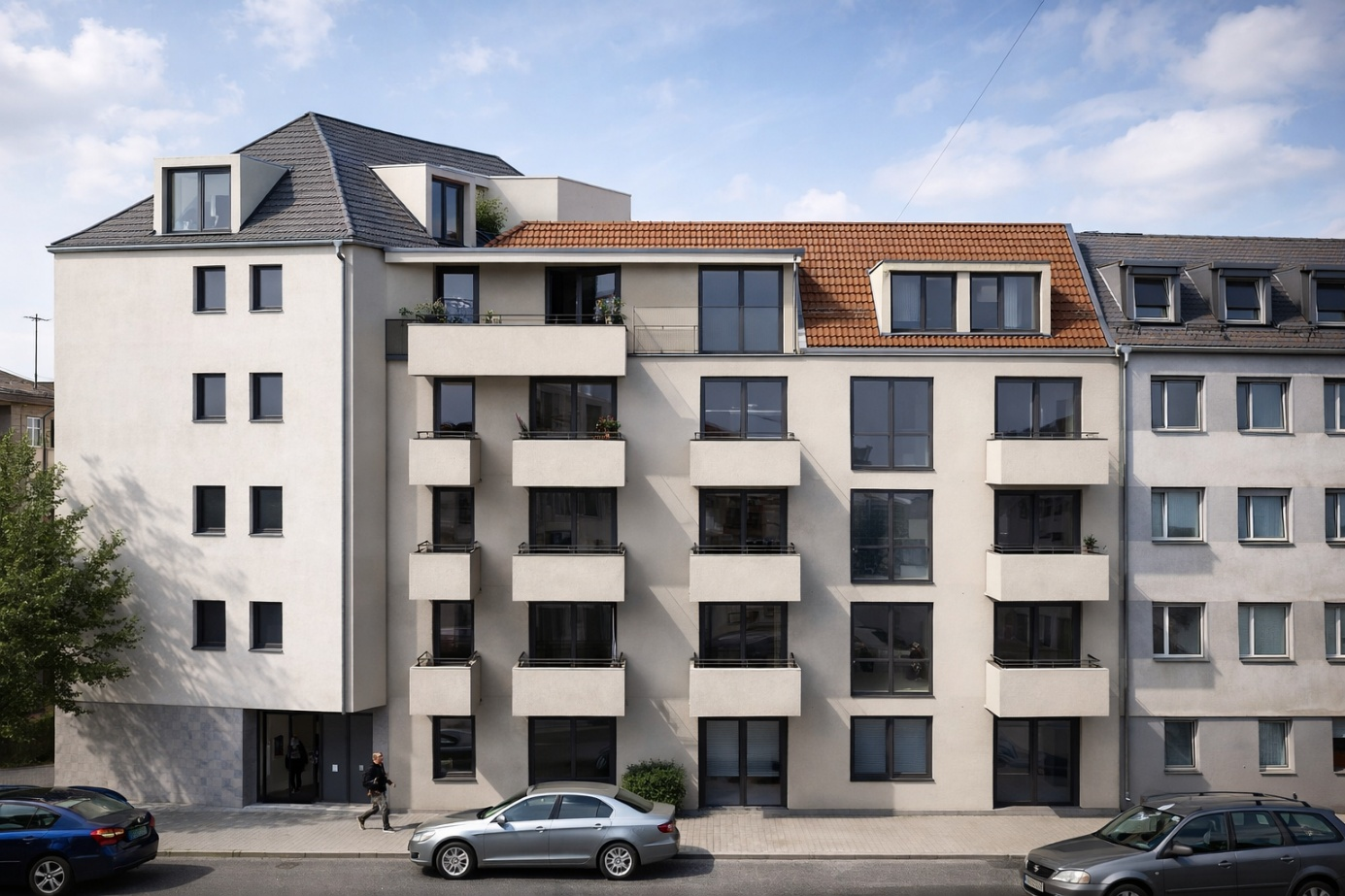
Integrale Tragwerksplanung und agile Projektsteuerung für schnelle Realisierung eines Mehrfamilienhauses mit Fertigteilbauweise in nur neun Monaten.
Herausforderungen:
Unterfangung Nachbargebäude, Differenzielle Setzungen, Fertigteilkoordination, Enge Zeitvorgaben, Parallele Genehmigungsprozesse
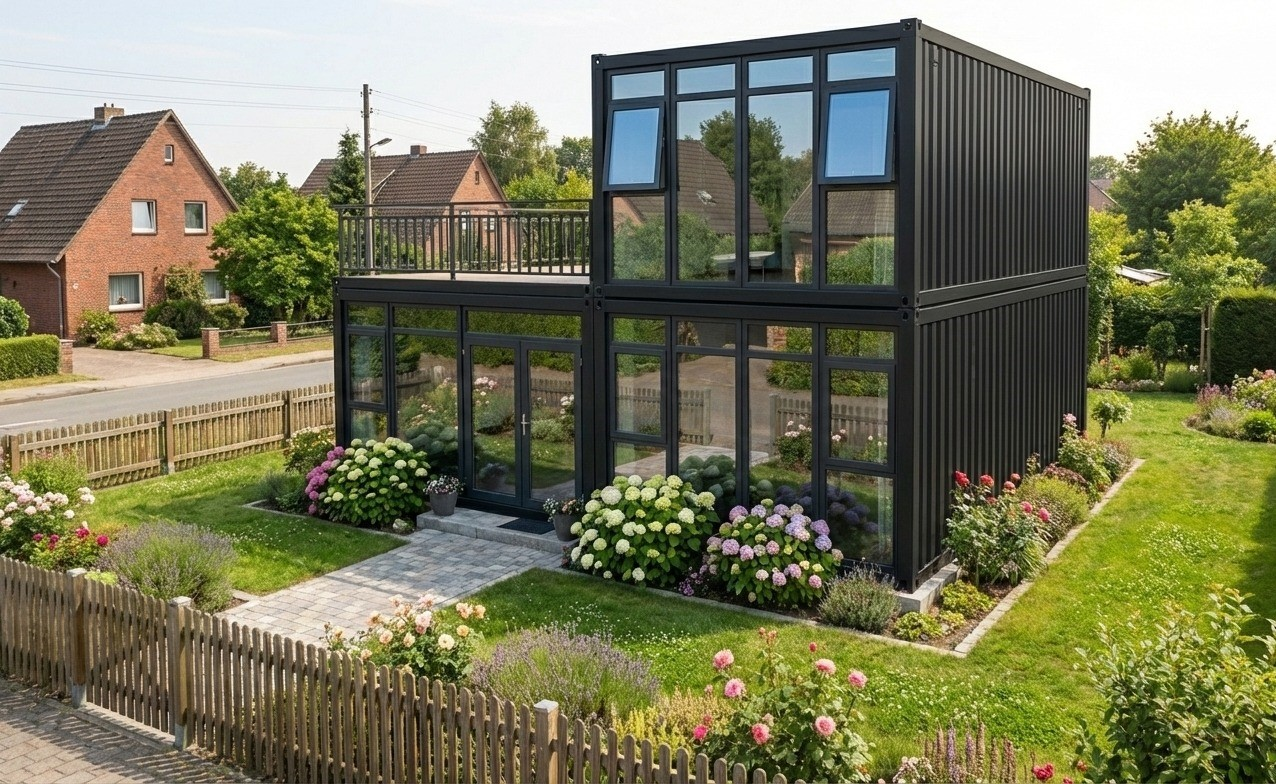
Parametrische Automatisierung der Tragwerksplanung für europaweit vertriebene Modulbauprojekte mit 70% Kostenreduktion durch Grasshopper und Karamba.
Herausforderungen:
Prozessautomatisierung, Parametrische Planung, Standortspezifische Lasten, Skalierbare Lösungen, Kostenoptimierung

Umfassende Tragwerksplanung mit komplexen Spannweiten, schwierigen Baugrundverhältnissen und seismischen Anforderungen für ein Mehrfamilienhaus mit neun Wohneinheiten.
Herausforderungen:
Große Spannweiten, Versetzter Lastabtrag, Schwacher Baugrund, Seismische Anforderungen, Unvollständige Entwurfsplanung
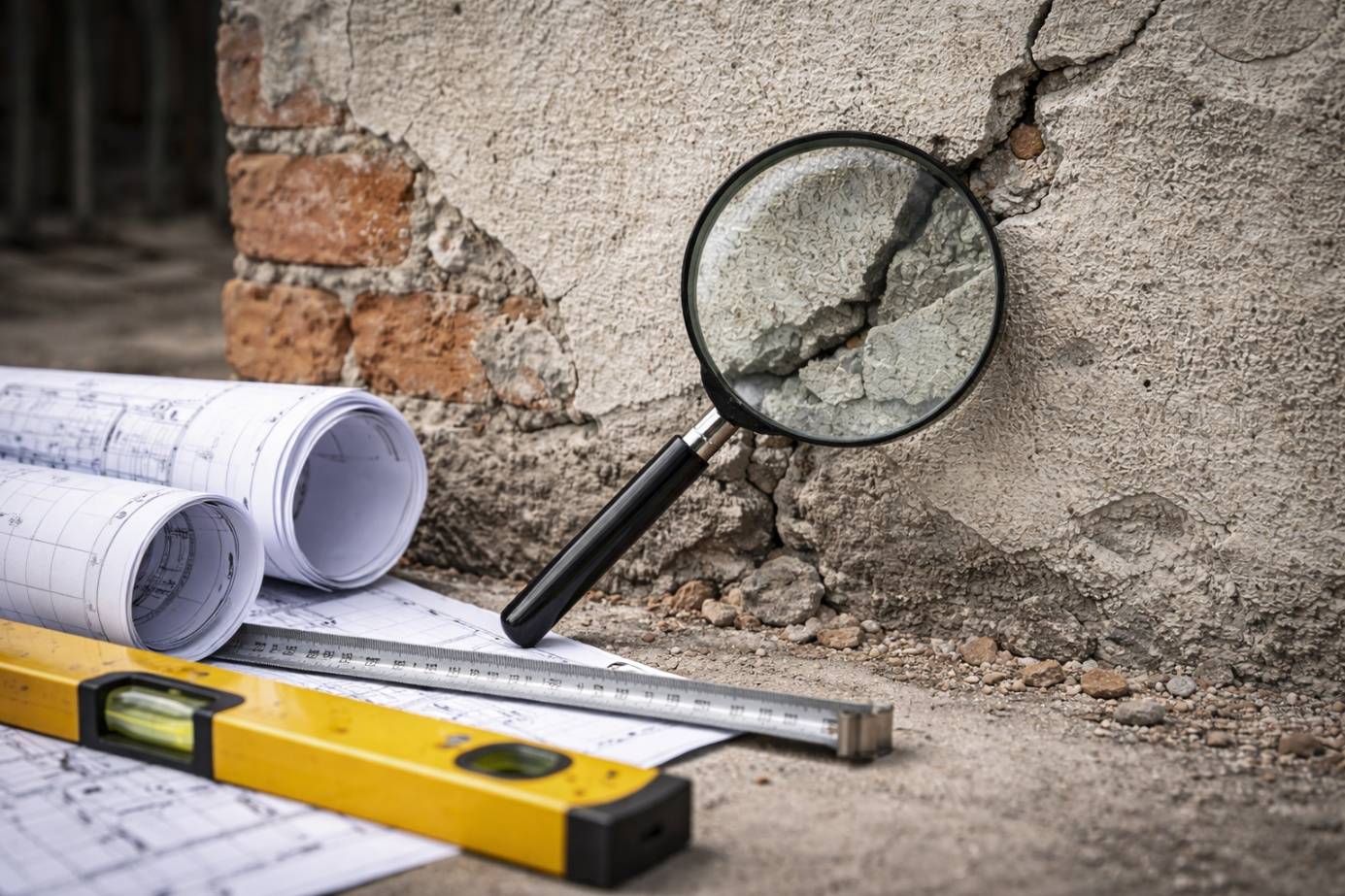
Fundierte statische und konstruktive Gutachten für Bestandsbauwerke mit systematischer Schadensbewertung, Ursachenanalyse und belastbaren Sanierungsempfehlungen.
Herausforderungen:
Schadensbewertung, Ursachenermittlung, Beweissicherung, Materialanalyse, Objektive Dokumentation
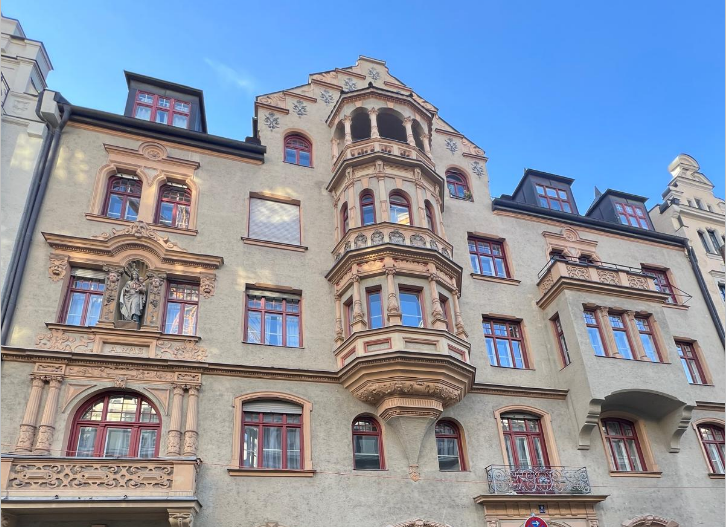
Strukturelle Analyse und Wandentfernung in denkmalgeschütztem Gebäude mit detaillierter Vor-Ort-Bewertung und historischer Baudatenbank.
Herausforderungen:
Fehlende Dokumentation, Denkmalschutz, Tragende Wandidentifizierung, Historische Bausubstanz, Aussteifungsanforderungen
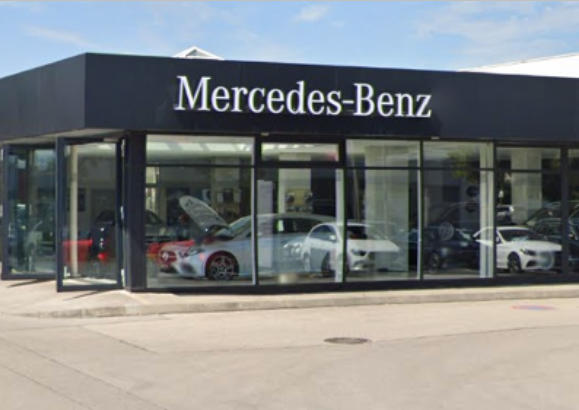
Tragfähigkeitsprüfung für Photovoltaikanlage mit Analyse der Materialeffizienz und Nachweis ausreichender Tragreserven trotz fehlender ursprünglicher Planung.
Herausforderungen:
PV-Lasten nachträglich, Materialeffizienz, Ausnutzungsoptimierung, Zukunftsorientierte Planung, Ressourcenschonung
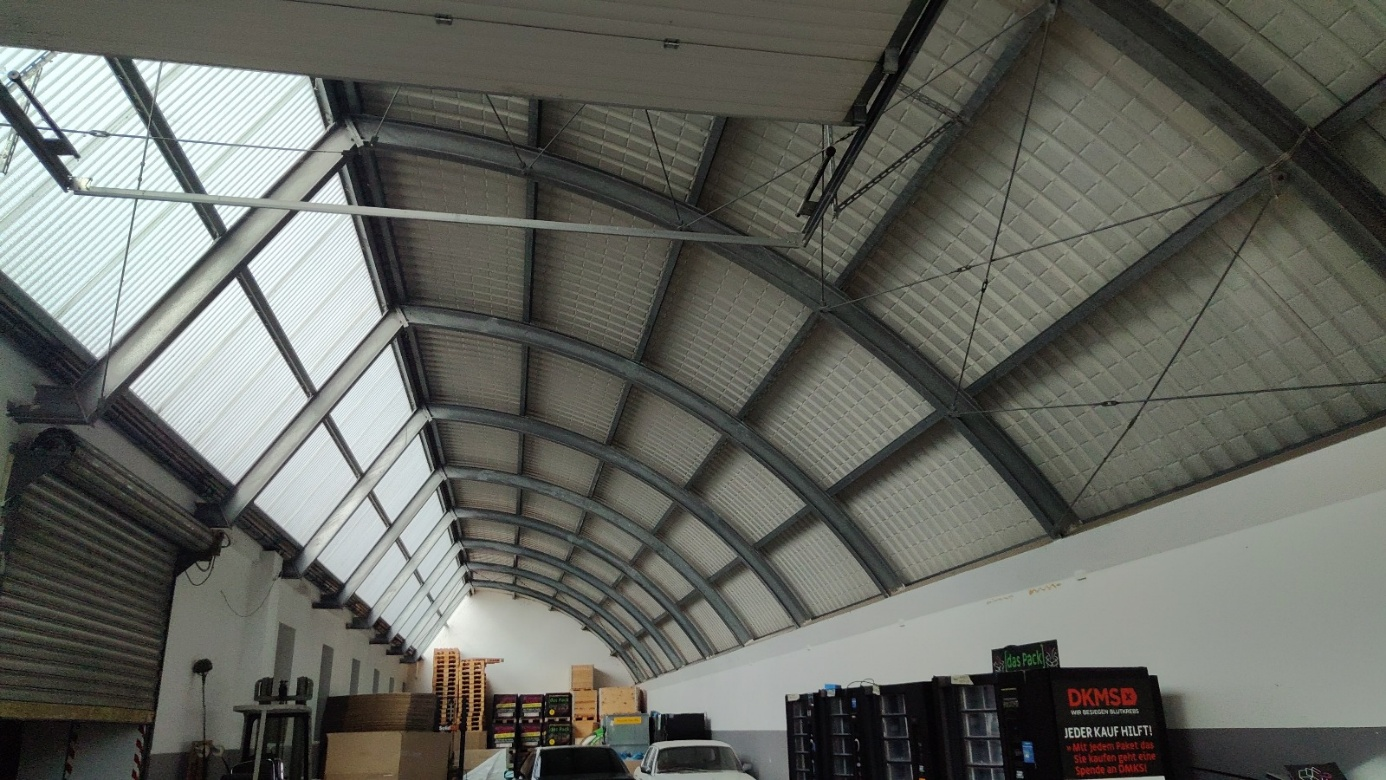
Nachträgliche Genehmigung eines ohne Baugenehmigung errichteten Gebäudes durch umfassende Bestandsaufnahme, strukturelle Verstärkung und seismische Ertüchtigung.
Herausforderungen:
Fehlende Bestandsunterlagen, Nachträgliche Genehmigung, Strukturelle Verstärkung, Seismische Anforderungen, Enge Zeitvorgaben
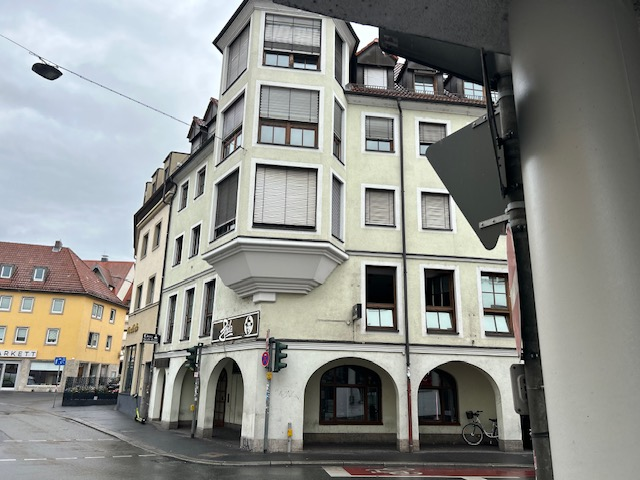
Statische Nachweise und Verstärkungsmaßnahmen für die Umwandlung eines denkmalgeschützten Wohngebäudes in Büroeinheiten mit offener Raumgestaltung.
Herausforderungen:
Denkmalschutz-Auflagen, Erhöhte Verkehrslasten, Entfernung tragender Wände, Nachrechnung historischer Statik, Enger Zeitrahmen
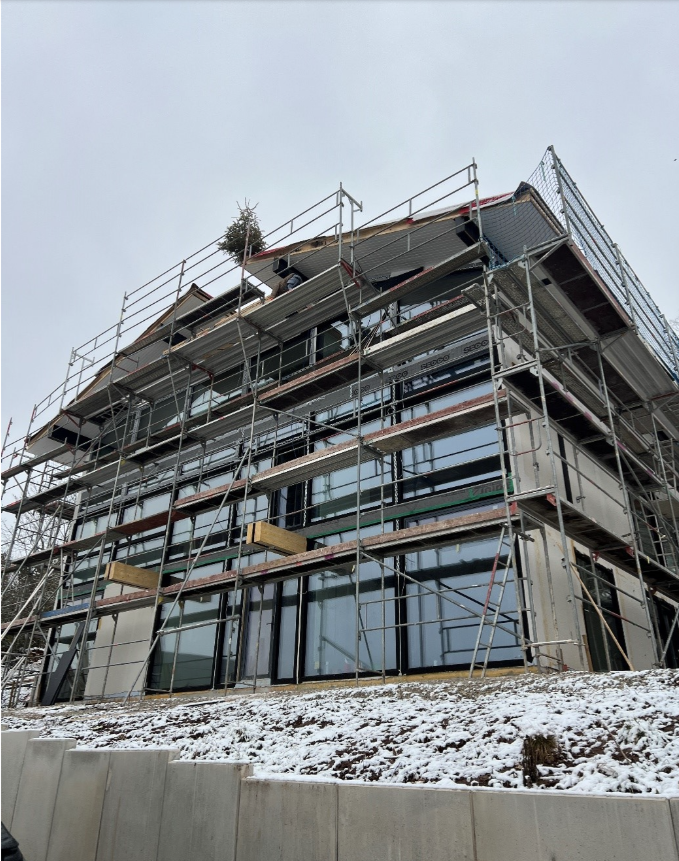
Dieses Holzrahmen-Hanghaus zeigt nachhaltiges Design, präzise Ingenieurskunst und enge architektonische Zusammenarbeit durch seine offenen, lichtdurchfluteten Räume und strukturell ausdrucksstarken Holzrahmen.
Herausforderungen:
Große Fensterspannweiten, Sichtbare Holzstruktur, Schnee- und Windlasten, Architektonische Koordination, Materialeffizienz
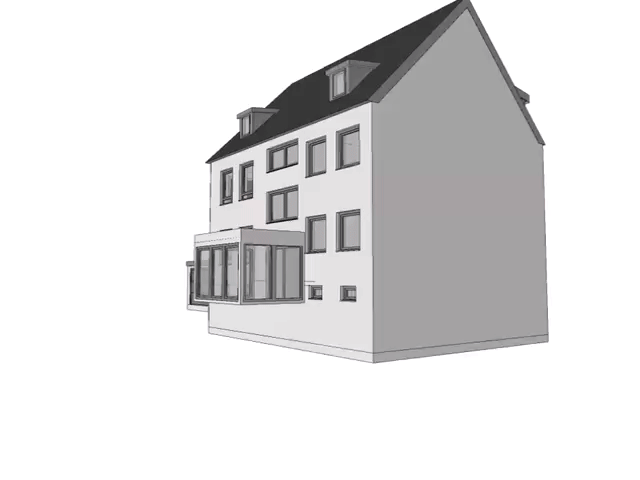
Wir haben ein hybrides Mehrfamilienhaus in eine Villa umgewandelt, indem wir tragende Wände durch Stahlträger ersetzt und die strukturelle Stabilität durchgehend gewährleistet haben.
Herausforderungen:
Hybrides Struktursystem, Lastumverteilung, Enge Toleranzen
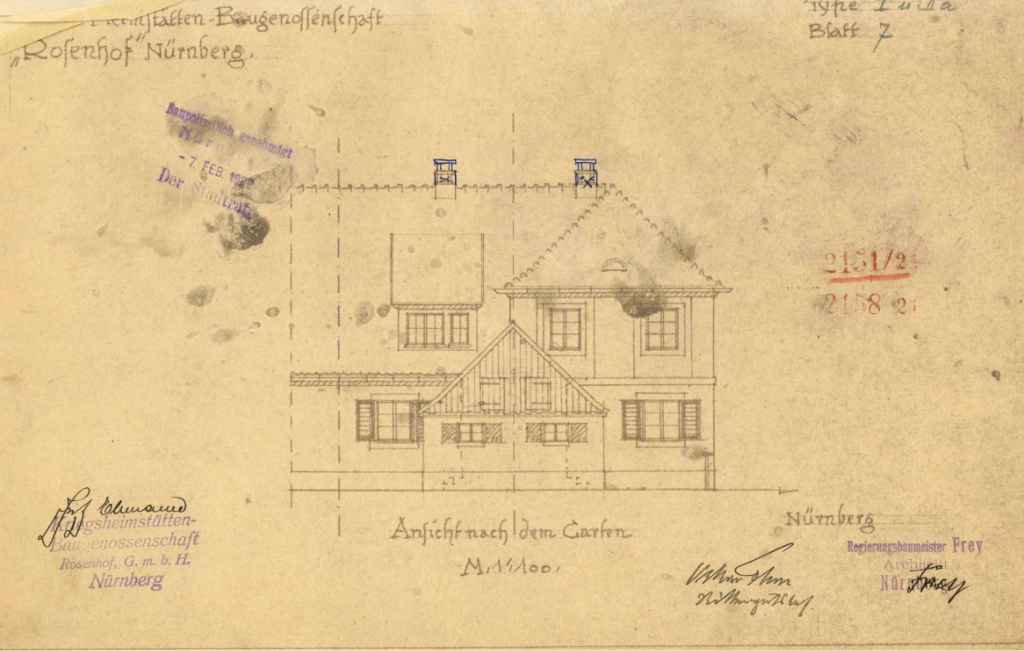
Wir haben ein Wohngebäude von 1918 renoviert, indem wir das Dach verstärkt, innere Wände durch Stahl- und Holzträger ersetzt und modernes offenes Wohnen ermöglicht haben, während wir den historischen Charakter bewahrten.
Herausforderungen:
Inkonsistente alte Materialien, Dachverstärkung, Wandentfernungsstrategie
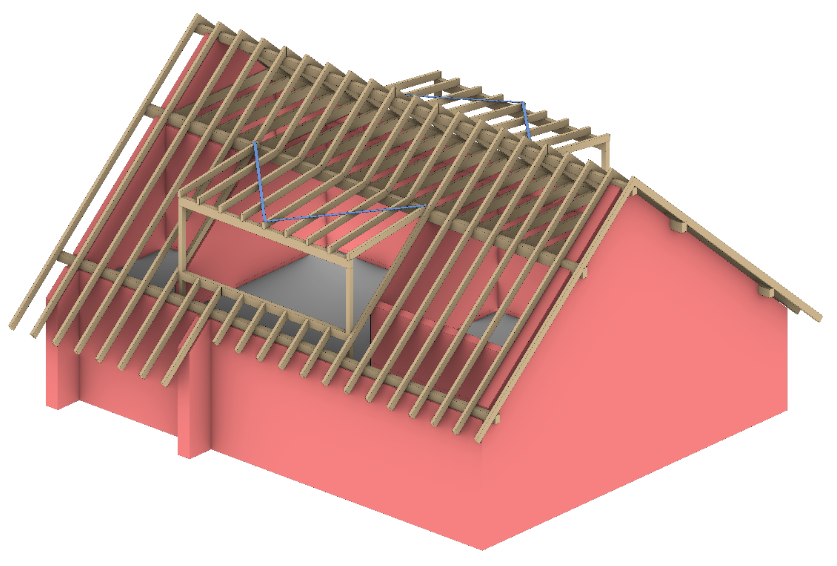
Planung einer Dachgaube zur Erweiterung und Aufhellung des Dachgeschoss-Wohnraums, nahtlos integriert in eine bestehende Satteldachstruktur mit Eurocode-konformen Berechnungen.
Herausforderungen:
Auskragende Konstruktion, Verankerungsdetaillierung, Eurocode-Konformität, Auftragnehmerdokumentation
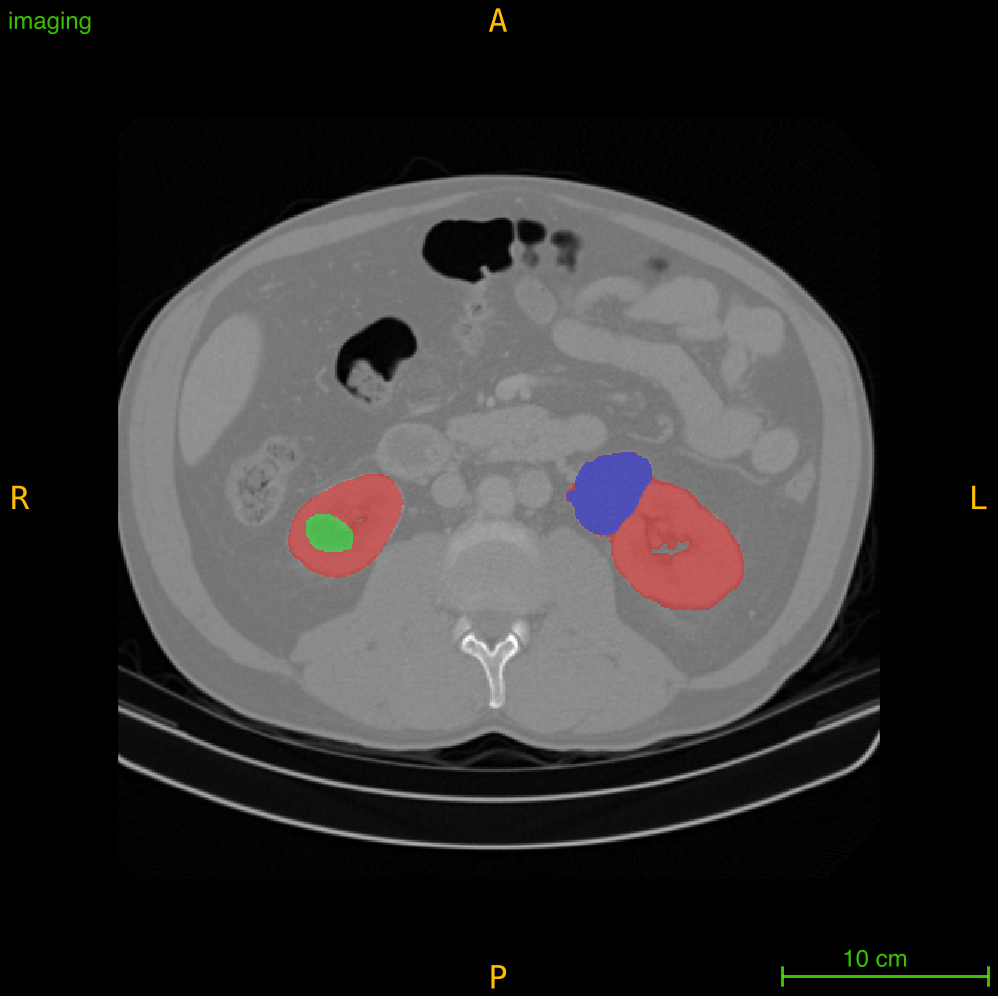
Wir haben ein Deep Learning-Modell entwickelt, das die Operabilität von Tumoren in 3D-CT-Scans unter Verwendung von Patienteninformationen und 3D-CT-Scans klassifiziert. Das Modell kann die Operabilität von Pankreas-Tumoren in 3D-CT-Scans mit einer Genauigkeit von 87% klassifizieren.
Herausforderungen:
Kleiner Datensatz, Unausgewogene Klassen, Datenschutz

Entwicklung eines Systems für automatisierte Segmentierung gescannter Grundrisse zur Klassifizierung von Raumtypen und Bestimmung struktureller Nutzlasten nach Eurocode-Standards.
Herausforderungen:
OCR, Bildverarbeitung, Semantische Segmentierung, Eurocode-Standards
