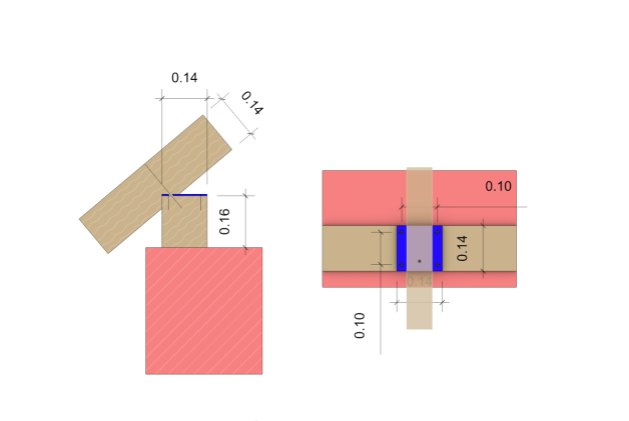Dachgauben-Tragwerksplanung für Privathaus
Planung einer Dachgaube zur Erweiterung und Aufhellung des Dachgeschoss-Wohnraums, nahtlos integriert in eine bestehende Satteldachstruktur mit Eurocode-konformen Berechnungen.
Highlights
- Planung einer Dachgaube zur Erweiterung und Aufhellung des Dachgeschoss-Wohnraums
- Nahtlose Integration in eine bestehende Satteldachstruktur
- Lieferung von 3D-Visualisierung, Lageplänen und Eurocode-konformen Berechnungen
- Bewältigung struktureller Herausforderungen mit Simpson Strong-Tie Zugankern
- Fokus auf Klarheit, Baubarkeit und langfristige Leistung
Fakten
- Jahr: 2025
- Kunde: Privatkunde
- Service: Tragwerksplanung
- Umfang: Dachgaube für zusätzliches Kinderzimmer
- Bemessungsgrundlage: Eurocode + Nationale Anhänge
- Hauptmerkmale: Auskragende Sparren, Verankerungsdetaillierung, auftragnehmerspezifische Dokumentation
Im Jahr 2025 wurden wir von einem Privatkunden beauftragt, eine Dachgaube als Teil eines Dachgeschoss-Ausbaus tragwerksplanerisch zu entwerfen. Das Ziel war es, zusätzlichen Raum und Licht für ein Kinderzimmer zu schaffen, während die Harmonie mit dem Satteldach-Design des Gebäudes erhalten bleibt. Unser Leistungsumfang umfasste vollständige Tragwerksberechnungen nach Eurocode und nationalen Anhängen, detaillierte Verbindungs- und Verankerungsplanung – insbesondere für die auskragenden Sparren – sowie klare 3D-Visualisierungen und Lagepläne für Kunden und Auftragnehmer. Eine zentrale technische Herausforderung war die auskragende Gaubenkonstruktion. Um Stabilität zu gewährleisten, entwickelten wir eine Rückverankerungslösung mit Simpson Strong-Tie Zugankern. Alle tragenden Bauteile wurden präzise dimensioniert und mit minimaler Störung in die bestehende Struktur integriert. Dieses Projekt exemplifiziert unser Engagement für die Kombination praktischer, regelkonformer Ingenieurskunst mit hochdetaillierter, auftragnehmerspezifischer Dokumentation – um Baubarkeit und Leistung auch bei kleineren Privatprojekten zu gewährleisten.

