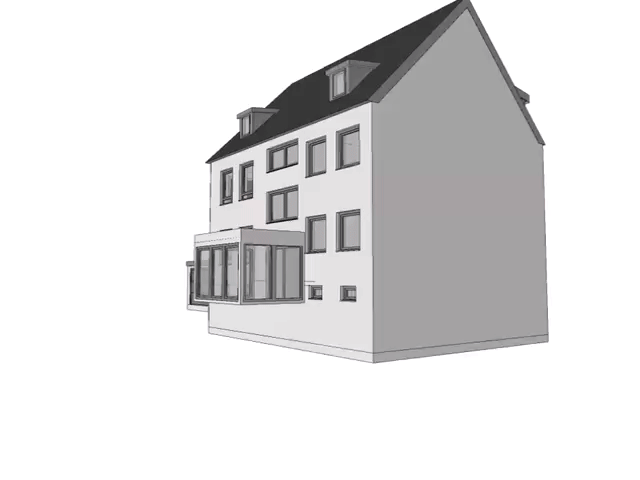Strukturelle Neuplanung eines Mehrfamilienhauses zu einer Einzelvilla
Wir haben ein hybrides Mehrfamilienhaus in eine Villa umgewandelt, indem wir tragende Wände durch Stahlträger ersetzt und die strukturelle Stabilität durchgehend gewährleistet haben.
Strukturelle Highlights
- Entfernung fast aller inneren tragenden Wände
- Integration von Stahlträgern für hybride Deckenunterstützung
- Verformungskontrolle mit L/500 Trägerverformung
- Komplexe Bauabschnitte mit temporären Stützen
- Lastübertragung durch Verguss und Mörtel gewährleistet
- Verstärkte Garagendecke nach Stützenentfernung
Fakten
- Standort: Nürnberg-Zerzabelshof, Bayern, Deutschland
- Jahr: 2025
- Strukturtyp: Gemischtes Mauerwerk, Holz und Beton
- Fläche: 3-stöckiger Wohnumbau

Für dieses Projekt wurden wir mit der strukturellen Transformation eines dreistöckigen Mehrfamilienhauses in eine geräumige Einfamilienvilla betraut. Der Kunde, ein ehemaliger Profifußballer, stellte sich einen weitläufigen Wohnraum vor – was die Entfernung fast aller inneren tragenden Wände erforderte. Die bestehende Struktur stellte aufgrund ihrer hybriden Zusammensetzung erhebliche Herausforderungen dar. Der östliche Bereich, ursprünglich in den 1930er Jahren erbaut, bestand aus unbewehrten Mauerwerkswänden mit Holzdecken, die auf gealterter Bausubstanz ruhten. Im Gegensatz dazu wurde die westliche Erweiterung aus den 1980er Jahren mit Kalksandstein-Mauerwerk und Stahlbetondecken errichtet. Dies erforderte eine detaillierte Untersuchung der Mauerwerksfestigkeitsklassen, um eine sichere und zuverlässige Lastübertragung in der neu gestalteten Struktur zu gewährleisten. Um die veränderten Lastpfade zu unterstützen, führten wir Stahlträger ein, die sowohl Stahlbetondecken als auch Holzdeckenkonstruktionen tragen – in einigen Bereichen gleichzeitig. Einige der bestehenden Mauerwerkswände blieben über diesen Trägern bestehen, was eine strenge Verformungskontrolle erforderte. Um Risse oder Setzungen zu vermeiden, begrenzten wir die Trägerverformung auf L/500, was einer maximalen Verschiebung von nur 1 cm über 5 Meter entspricht. Eine der komplexesten Aufgaben war die Gestaltung des Bauabschnittsprozesses. Als tragende Wände entfernt wurden, stützten wir beide Deckentypen temporär mit Stützen und maßgefertigten Metallblechen ab, die die Fuge überspannten. Die Stahlträger wurden dann darunter installiert, und Lücken wurden mit Quellmörtel gefüllt, um vollständige Auflagerung zu erreichen. Nach Entfernung der temporären Stützung wurde der verbleibende Hohlraum vergossen, um kontinuierliche Lastübertragung von Decken und Wänden darüber zu gewährleisten. Zusätzliche strukturelle Maßnahmen umfassten: - Komplette Rekonstruktion des Satteldachs in Holz mit Integration einer durchgehenden Gaube. - Erweiterung der bestehenden Terrasse zur Verbesserung des Außenwohnbereichs. - Entfernung einer Garagenstütze, die strukturelle Verstärkung der Garagendecke erforderte. Dieses Projekt demonstriert unsere Expertise im Umgang mit komplexen Renovierungsarbeiten mit gemischten Bautypen, historischer Bausubstanz und engen Toleranzen – alles während der Gewährleistung der Stabilität in jeder Ausführungsphase.
