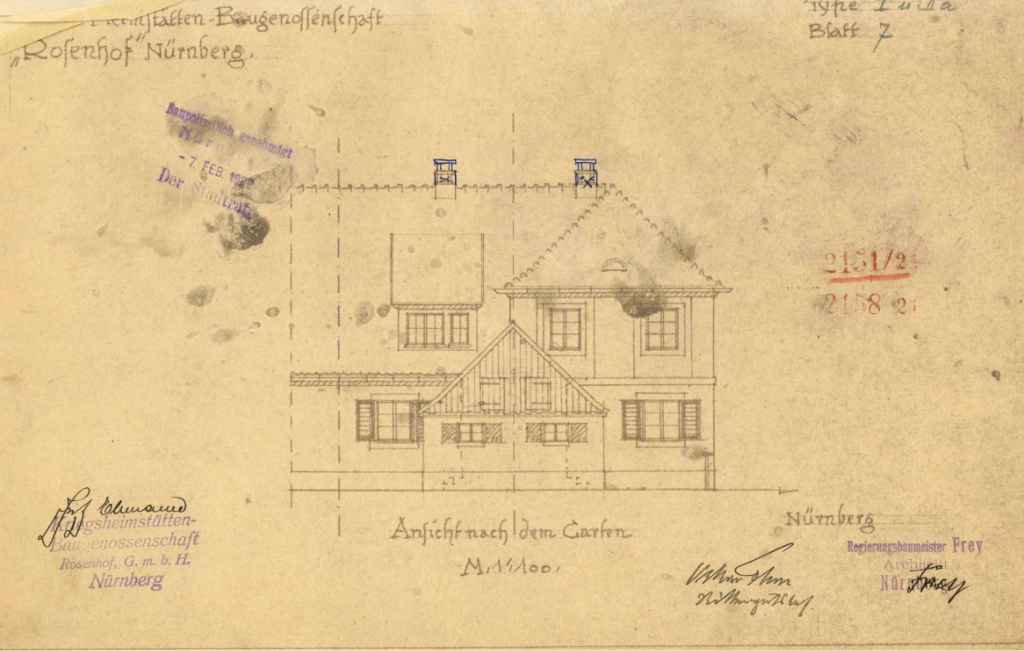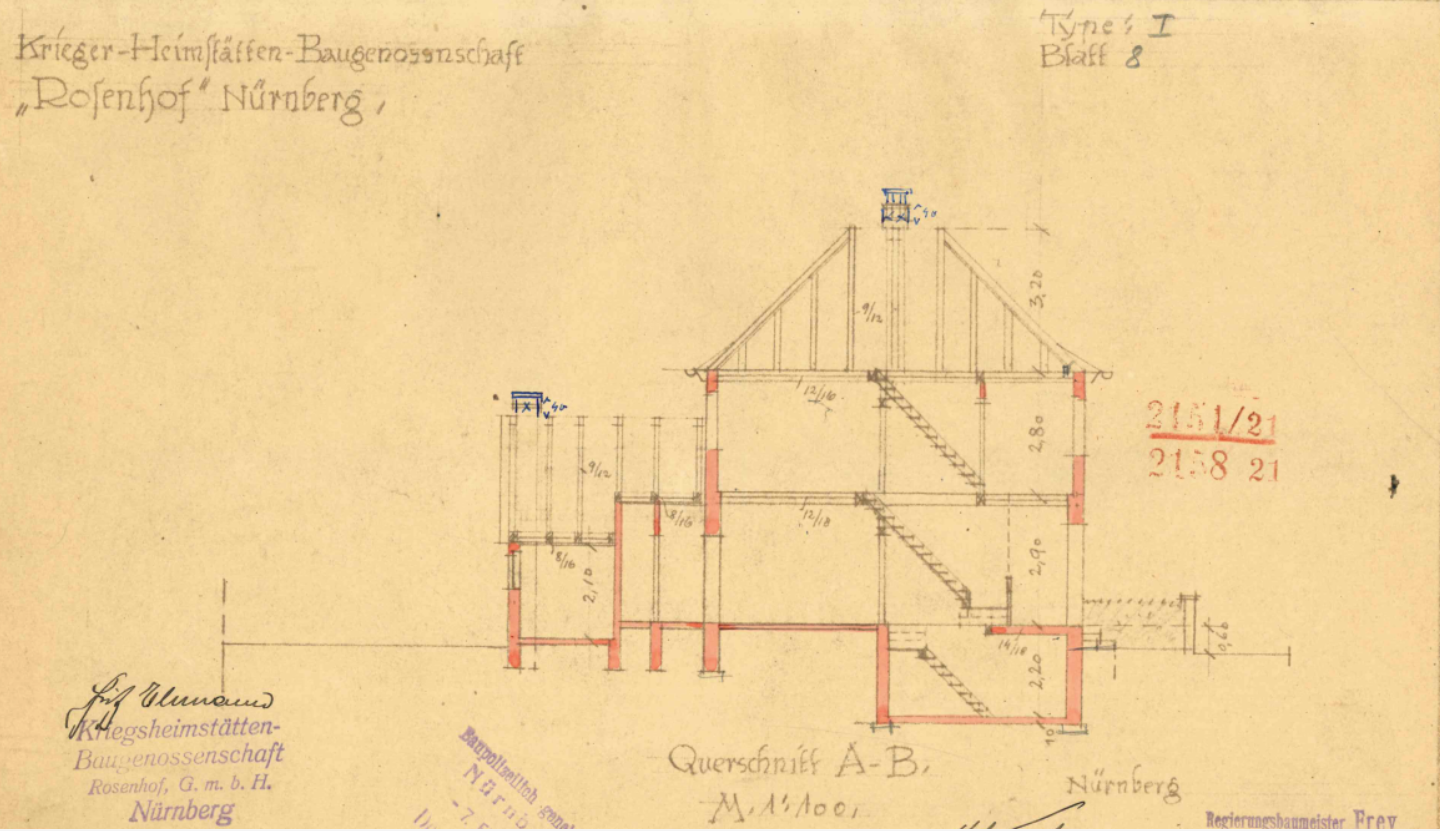Strukturelle Renovierung eines historischen Wohngebäudes
Wir haben ein Wohngebäude von 1918 renoviert, indem wir das Dach verstärkt, innere Wände durch Stahl- und Holzträger ersetzt und modernes offenes Wohnen ermöglicht haben, während wir den historischen Charakter bewahrten.
Strukturelle Highlights
- Dachbewertung und -verstärkung
- Austausch gebrochener Pfetten
- Hinzufügung von zwei Gauben
- Entfernung von sieben Innenwänden
- IPE-Stahlträger-Installationen
- Verwendung von Holzträgern als kostengünstige Alternativen
Fakten
- Standort: Nürnberg, Bayern, Deutschland
- Jahr: 2024
- Ursprüngliche Konstruktion: 1918
- Struktur: Holz- und Mauerwerk-Mix

Dieses Projekt umfasste die umfassende strukturelle Renovierung und Modernisierung eines Wohngebäudes, das ursprünglich 1918, kurz nach dem Ersten Weltkrieg, errichtet wurde. Während einer Zeit der Knappheit und Not erbaut, wurde das Haus mit allem errichtet, was an Materialien verfügbar war – ein Spiegelbild der dringenden Notwendigkeit der Ära, Wohnraum für Vertriebene und Obdachlose zu schaffen. Infolgedessen wies die ursprüngliche Struktur eine Reihe von Unregelmäßigkeiten und Schwächen aufgrund inkonsistenter Baumaterialien und -techniken auf.

