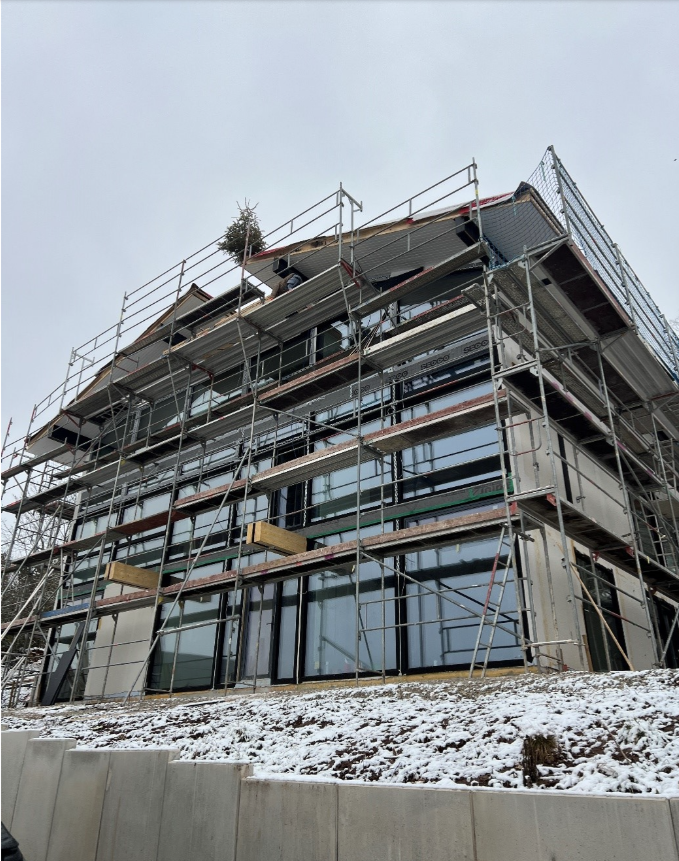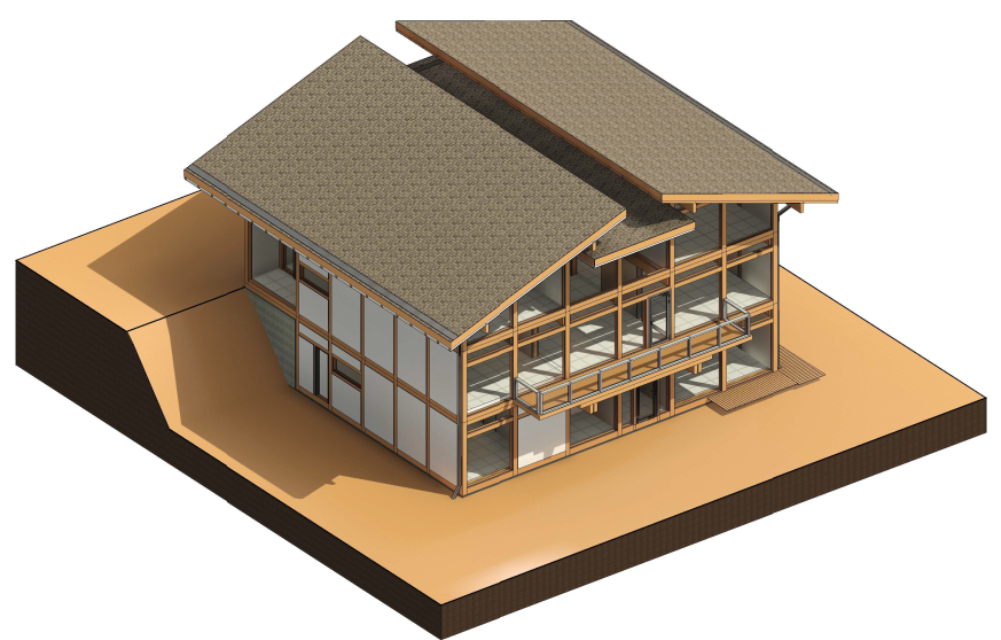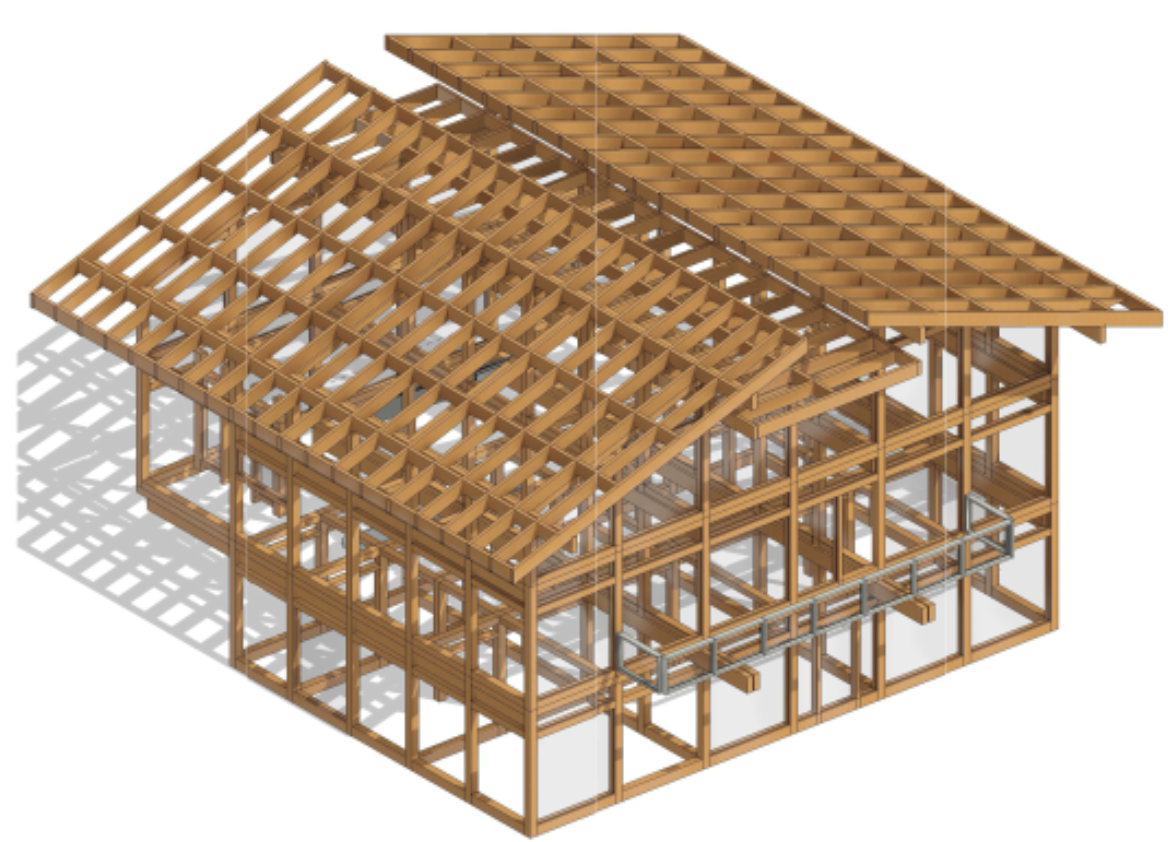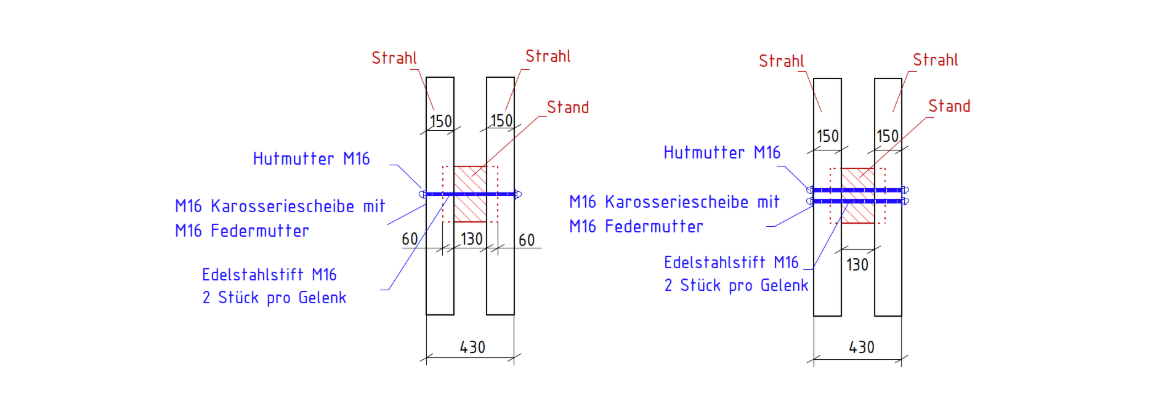Einfamilienhaus in Holzrahmen-Leichtbauweise
Ein nachhaltiges Hanghaus mit gestaffelten Giebeln, konstruierter Holzstruktur und starkem architektonischem Ausdruck.
Strukturelle Highlights
- Maßgeschneiderter Holzrahmen mit sichtbaren Elementen
- Duale versetzte Giebel für Schnee-/Windlasten konzipiert
- Große Verglasungsspannweiten strukturell integriert
- Leichte, effiziente Aussteifung und Stützen
- Vollständiges 3D-Koordinationsmodell
Fakten
- Standort: Ansbach-Schönau, Bayern, Deutschland
- Jahr: 2025
- Größe: 240 m²
- Material: Fichten-Brettschichtholz

Dieses Holzrahmen-Hanghaus spiegelt unser Engagement für nachhaltiges Bauen, technische Präzision und architektonische Qualität wider. Mit seinen gestaffelten Satteldächern, großzügigen Verglasungen und offenem Raumkonzept schafft das Gebäude eine helle und einladende Atmosphäre und behält gleichzeitig eine starke Verbindung zu seiner natürlichen Umgebung. Wir waren für die komplette Tragwerksplanung des Projekts verantwortlich. Das tragende System besteht aus einem sorgfältig konstruierten Holzrahmen, der optimiert wurde, um große Fensteröffnungen und auskragende Dachbereiche aufzunehmen. Wir arbeiteten eng mit dem Architekturteam zusammen, um sicherzustellen, dass die sichtbaren Holzelemente sowohl die strukturelle Integrität als auch den architektonischen Ausdruck des Hauses unterstützen. Die Dachkonstruktion weist zwei versetzte Giebel auf und ist darauf ausgelegt, regionalen Schnee- und Windlasten sicher zu widerstehen. Wir legten besonderen Wert auf Stabilität und langfristige Leistung durch die Integration strategischer Aussteifung und Verstärkung, während wir ein leichtes und materialeffizientes Design beibehielten. Unser Strukturmodell wurde vollständig in 3D entwickelt, was eine nahtlose Koordination zwischen den Disziplinen und einen reibungslosen Bauprozess gewährleistete. Dieses Projekt steht als Zeugnis für unseren integrierten Ansatz und unsere Leidenschaft für hochwertige Holzkonstruktion.



